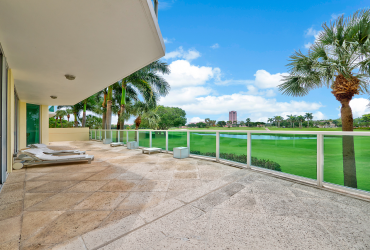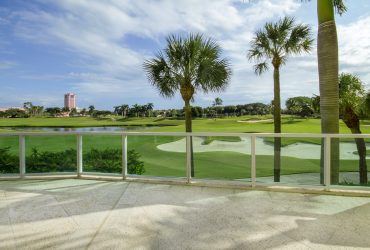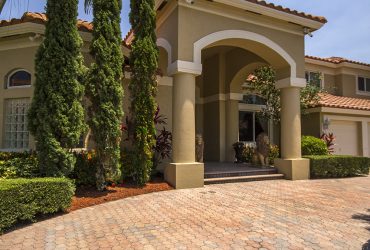Sold Home: 7701 NE Morningside Terrace, Boca Raton, FL 33487 Morningside RX-10208301 (Sold)
Jean-Luc Andriot
Keller Williams Realty Services
150
Boca Raton, FL, 33431
United States
Morningside Terrace is located just five minutes from the peaceful and alluring beaches of South Florida’s Boca Raton. Moreover, it is a 5 minute drive from downtown life on Delray Beach. The 7701 NE Morningside Terrace property is nestled in a spacious half acre lot.
As a resident of 7701 NE Morningside Terrace, the world waits at your feet in this coif neighborhood of Boca Raton. Since this is near to yacht clubs, golf, tennis and spas, you won’t miss any country club amenities. Close to three international airports, entertainment, PGA golf courses. Many premier nearby restaurants can peak your appetite.
7701 NE Morningside Terrace Residence:
701 NE Morningside Terrace: First of all, there’s plenty of privacy with the thick, lush grounds that surround this beautiful residential home. In addition, this property is quiet, comfortable and an excellent choice for those who want to live life to its very fullest.
First of all, a circular drive welcomes you at street view of this Mediterranean 4 bedroom, 3.5 bath one story home, sparkling with inviting charm. Furthermore, you’ll experience the space of this 5,000 total square foot contemporary, Spanish-style home with vaulted ceilings. Abundant light shines through a multitude of windows that illuminates the interior. The entire home is on one level, hence no need to go up and down stairs.
Perfect with the large sized rooms such as a great room with bar and wine rack hence just right for cocktail parties with friends. A mix between tile and carpet lies throughout the home, consequently ideal for comfort or convenience of traffic. The main room welcomes you with skylights providing additional light continuing to brighten this spacious floor plan.
Dining area:
The large formal dining room area can hold every event in the traditional dining area. With the proper window treatments, this room can probably also renovate into a game room or home-movie-theater.
Kitchen area:
This area is great for large families and group gatherings. There’s a sea of custom made cabinetry that holds rows of cupboard space and an elegant range hood. The cabinets feature decorative embellishment, consequently giving them a striking Italian appeal. Furthermore, a breakfast nook and full sized bar seating area joins the oversized kitchen.
Home office:
The ground floor, carpeted home-office with large slider window opens to the backyard area. This room is ideal for running a small business or practice. Moreover, the space can also be used for a guest room or granny suite.
Master bedroom:
The huge master bedroom creates a synergy of both space and comfort with a room large enough for a seating area and a king sized bed. For your convenience, there is carpet at your feet and rows of closets at your fingertips. A superior bath with dual sinks and Jacuzzi-roman tub join the master bedroom.
Other rooms:
The extra rooms have generous floor plans and large closets. In addition, bathrooms are close by and equipped with his and her sinks convenient for lots of guests or a large single family.
Pool area:
Most of all, your guests will never want to leave, because of the large in-ground pool and outdoor living area. Moreover, both pool and spa have immediate access to the cabana bathroom and the large patio area which has plenty of room for seating and living space.
Garage:
There’s plenty of room for your vehicles and toys thanks to an automatic three-car garage door. As an additional feature, the garage can be turned into a workshop or artist studio.
In conclusion, for more information, please click here.
Most noteworthy: sold for $875,000 on 07/15/16
Jean-Luc Andriot
Customer service is central to everything Jean-Luc Andriot does. A leader in the luxury real estate business in South Florida, he has put people first, has paid great attention to detail, and has taken pride in looking after even the smallest needs of his clients. After hiring a small group of highly trained international professionals and consultants, Jean-Luc and his team have become a leader in the luxury real estate business in South Florida. His organization provides an incomparable commitment to service, marketing and results.
Keller Williams Realty Services
150
Boca Raton , FL 33431
United States

























